Made some decent progress on my brewery. It's got a ways to go, but here's what I've got so far. It's a really difficult room to take pictures of, but this is what I've got so far.
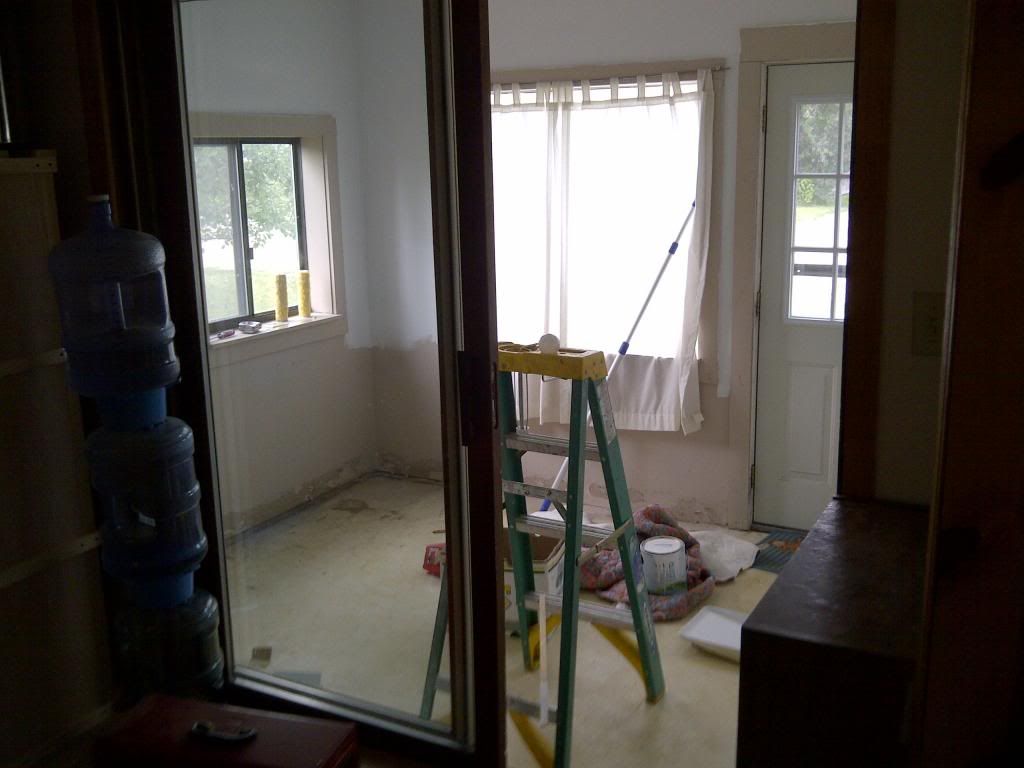
This is from inside the house. The room was an add on mudroom of sorts. The poured concrete floor was horrible, varying by ~2" in spots. It's separated from the house by a slider (so I can admire my stainless all the time

) and the door on the far right is the front door to the house. The whole room was painted that ugly pinkish tan. I repainted with a high humidity paint in laboratory white. I still haven't gotten to the trim yet, but that's coming soon. The bottom half of the walls is going to be covered with FRP, I just wasn't sure how tall at the time, so I went down quite a ways more than I needed to.
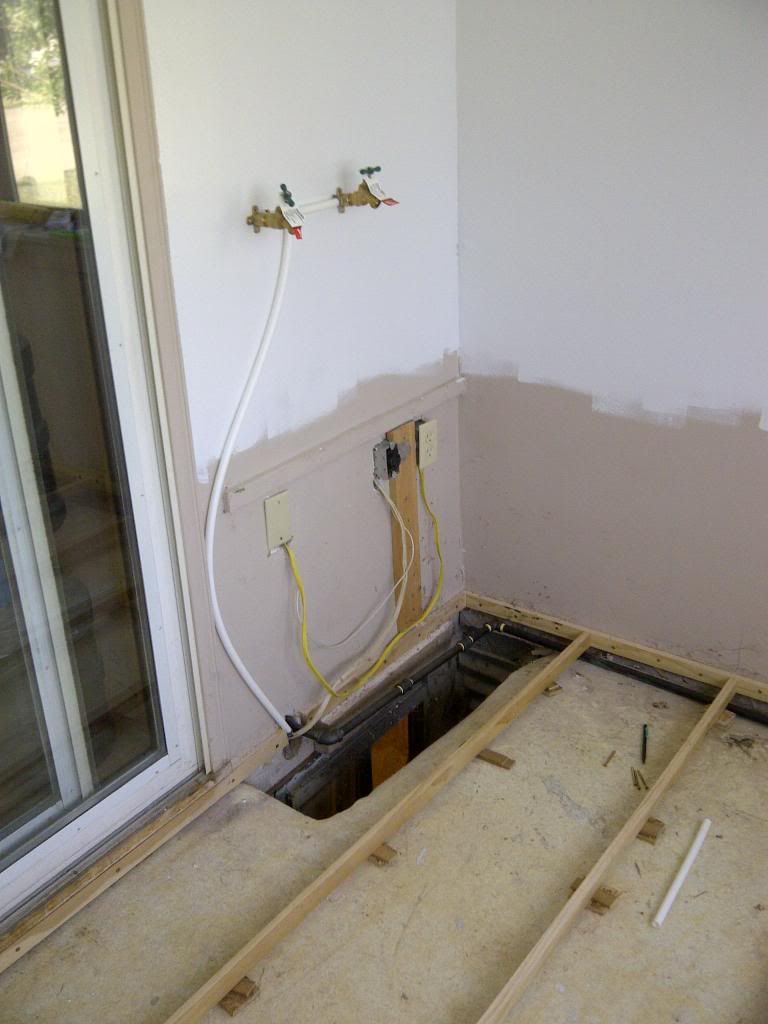
Inside the brewery, to the right of the slider was a hole in the floor. It leads to a basement window as this used to be the outside wall. In fact the horizontal strip just above the sloppy wiring (courtesy of my step dad) is the edge of the old window sill. The junction box on the left used to be the only plug in there, but since we ran 220 on a separate circuit we moved the 110 closer to the brewstand area as well. Both taps are cold water, the right one will be dedicated to the R.O. system & the left is directly above the floor drain for cleaning. While my step dad put in the wiring, I was busy on building a new floor. Since the concrete was so uneven & I wanted to stay under the slider sill, it was tight. And shimmed. Lots and lots of shims. No two were the same height.
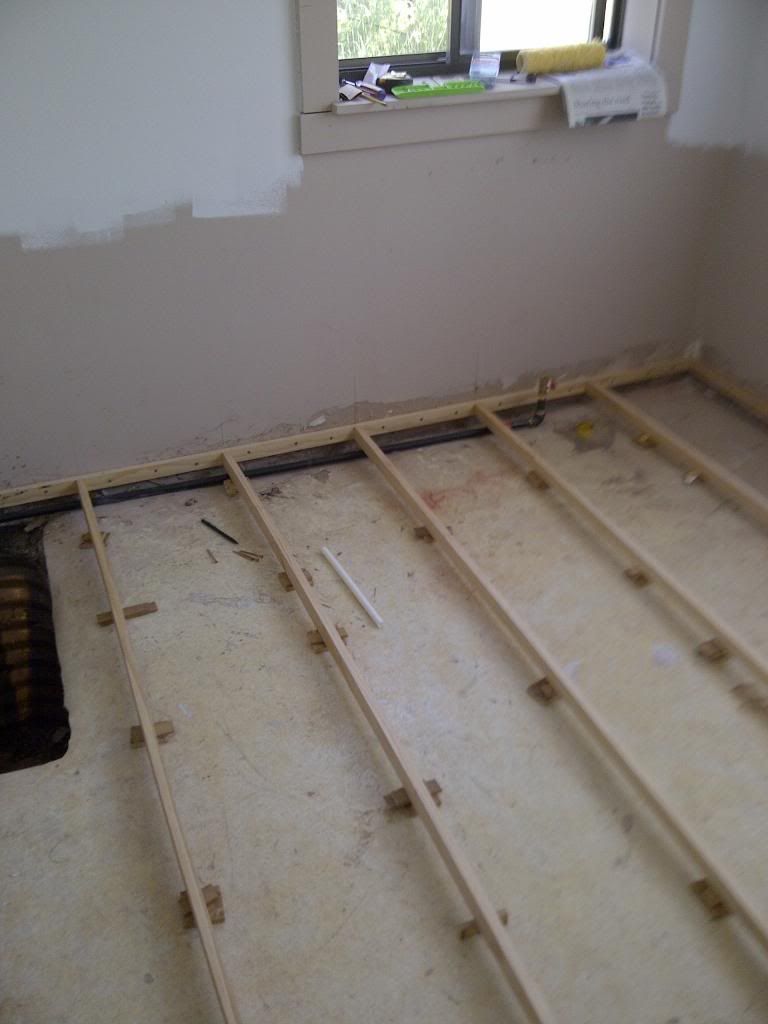
Shim central & the natural gas line.
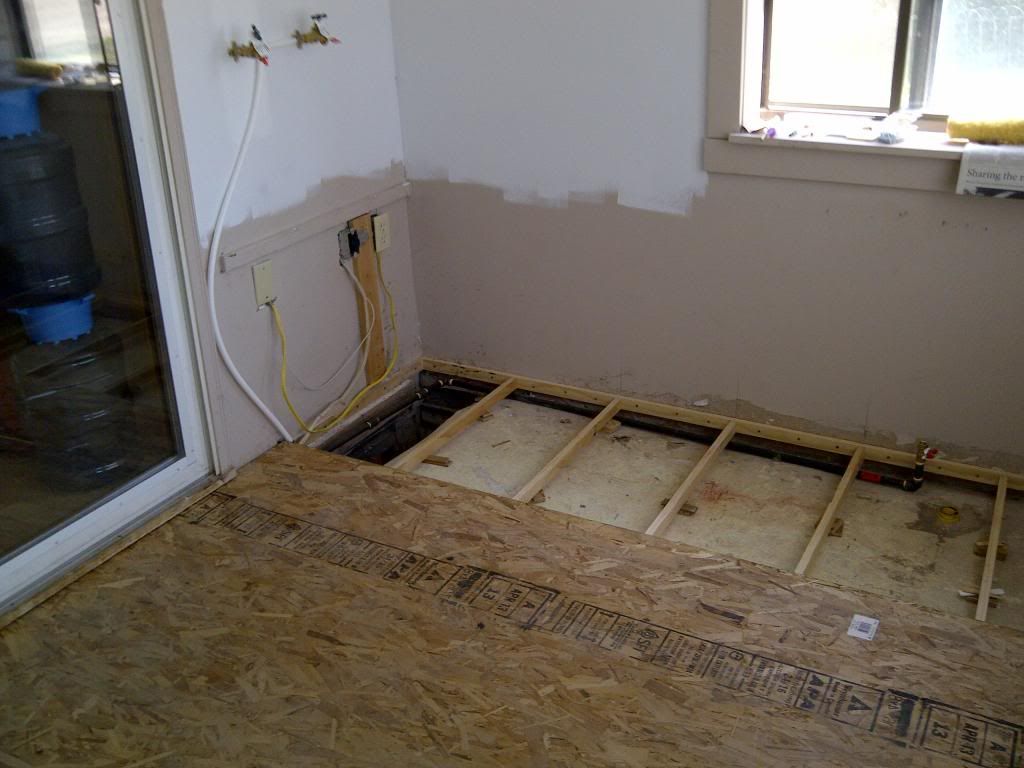
Starting the first of 2 (maybe even a 3rd) layer of flooring in. I went with multiple layers of thinner ply instead of 1 thicker one for dampening.
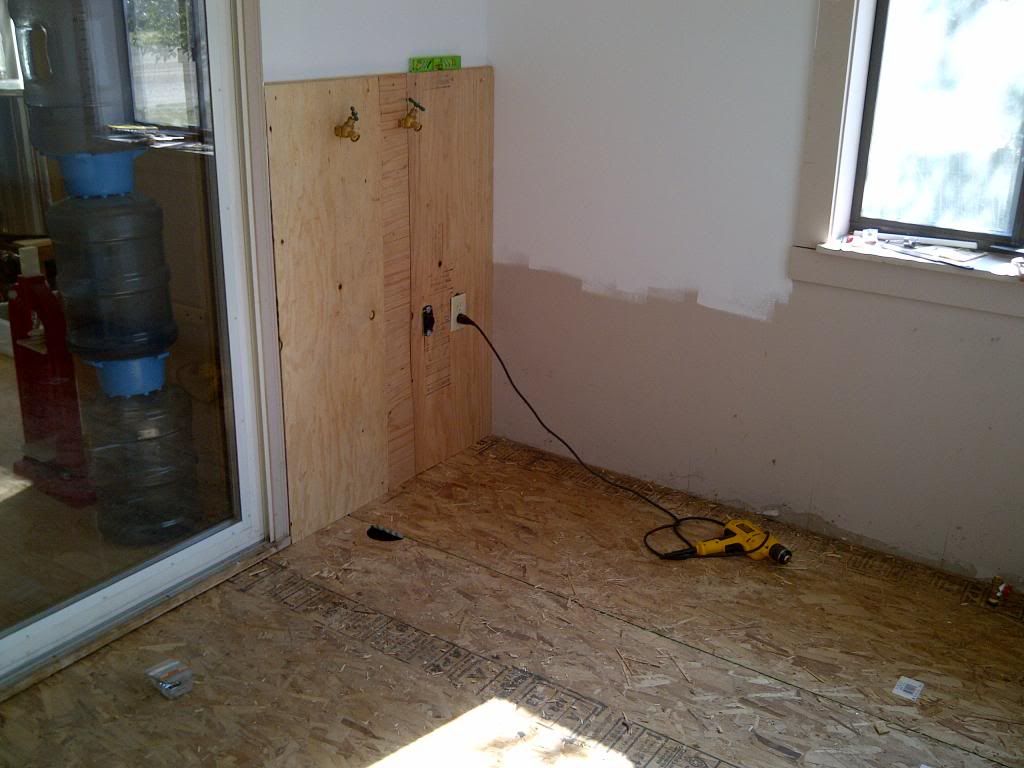
Just finished the wall this morning. Hides the old sill & the wiring/water. It's 4' high, same as the FRP that's going over top of it & continuing around the sides of the room. I've also got half of the floor drain hole completed. It's rough cut with a coping saw & finished with a rasp & file for a tight fit. I'm still tweaking that section, but as soon as it's laid in for good I'll finish that up & install the drain.

I also edged it with a 1x4 piece of red oak which will rise above the floor just slightly helping to contain minor spills. It doesn't need to be too high since the floor has a slight slope towards the drain, but it's a nice precaution. The piece of pine is just there to protect it from the door until I decide which route to go for a door catch.















